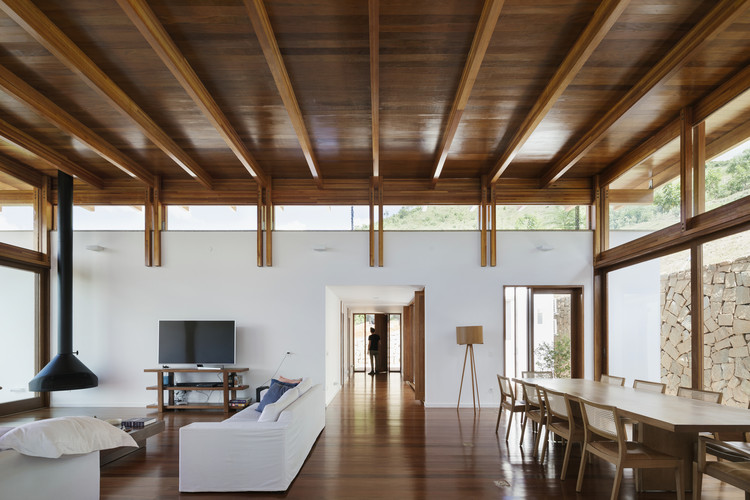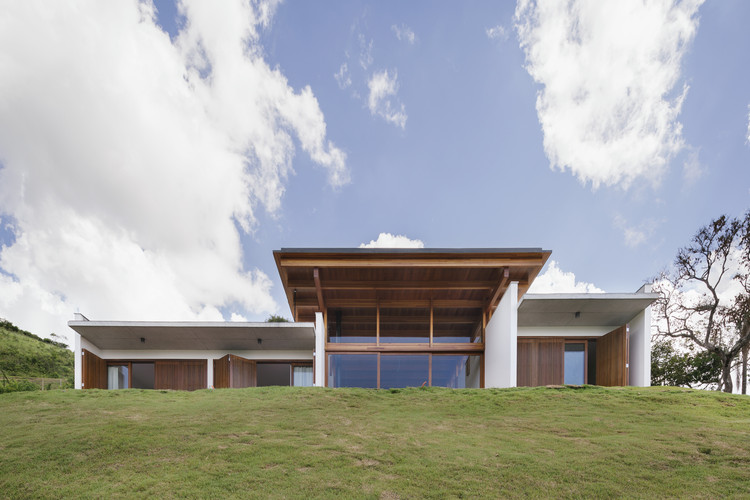
-
Architects: Gávea Arquitetos
- Area: 300 m²
- Year: 2018
-
Photographs:Federico Cairoli
-
Manufacturers: Chauffage, DanicaZipco, Deca, Ladrilhos Petrópolis, Palimanan
-
Lead Architects: Alziro Carvalho Neto, Felipe Rio Branco

Text description provided by the architects. The circumstances inherent to the design of 'Casa do Monte' refer to one of the most primordial themes of architecture – the relation between work and landscape. In this sense, because it is located on the top of a mountain, such a relationship can be explored in order to perceive the uncertain boundaries between the horizontality of the landscape and the figure of the architectural work. As of this premise, the structure that shapes the spatiality of housing arises from the positioning of five parallel planes, whose interval between them determines the functional and structural character of the project.


































